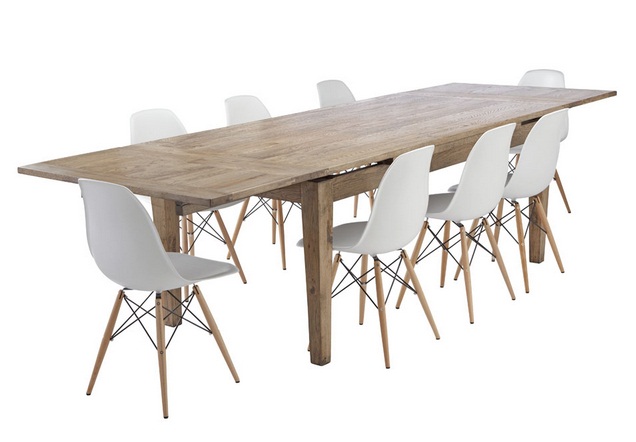So we went for a looksie around the house today! Our front windows were in which was such a treat to see :)
Bricking is ongoing. They have started at the front left (outside the Master bedroom) and are working their way back around the house. Part of the alfresco is done and is looking really good. Because we have a double story house on our north side (and very close to the margin) the alfresco is not the lightest space. Originally there were to be solar panels above the alfresco, but these were moved above the ensuite and 2nd bedroom. This leaves the way clear for skylights into the alfresco at a later stage if I think they're necessary. I am leaning towards it at the moment, but it's not something which needs to be done immediately - I'll see how much light comes in at different times of the day/seasons etc.
We did have a small hiccup in that the builders forgot to put a steel beam above the back windows (2 fixed panels, french doors and then another 2 fixed panels) to support the bricks above. They rang to see how I felt about a timber feature above that section instead. I would have loved to oblige them, especially as they have been brilliant about accommodating my little changes, but it really would have looked crappy. As though someone had forgotten to put in a beam, in fact! So they are going to fix that up.
A few other changes I need to make (it's amazing how many things you think about once you're actually underway). My lovely friend Donna pointed out a sink right in the middle of my island bench gives me less unbroken bench space to work with. Happily the builder has managed to move the sink to the left hand end of the bench without any additional expense (although they do need to raise the kickers on the unit by 1cm to accommodate running the pipes to the existing waste position). Tomorrow I'll need to ring and discuss a few other small things - specifically:
1.) Whether we can plumb a coffee machine above the wall oven and if so where my microwave can instead go
2.) Adding some double powerpoints in the WIR near the upper shelf to allow things to be charged without little hands grabbing them
3.) Looking at an outdoor powerpoint near the front porch for a laptop/outdoor lights at XMAS etc.
4.) Getting a few extra noggins put in so toilet roll holders / towel rails / wall mounted TVs can be really securely mounted
5.) Chat about my front pillars. I think they are thinking just brick and then render without a 'border' in between. I think that will look crappy, so need to check out the art of the possible with them.
That's all I can think of, for now, although I am sure there was something else which will, no doubt, come to me at some later point!
It's still early days, but so far the vision is coming together well. The red brick and charcoal while not a ground-shaking colour scheme nonetheless look good together and seems to 'sit' well within the street. I am hoping the gable colours (dune and dune half-strength) look as good.
Can't wait to see the gable fronts. With the builders aiming for lockup by Christmas I guess I may not be waiting too long :)
















































